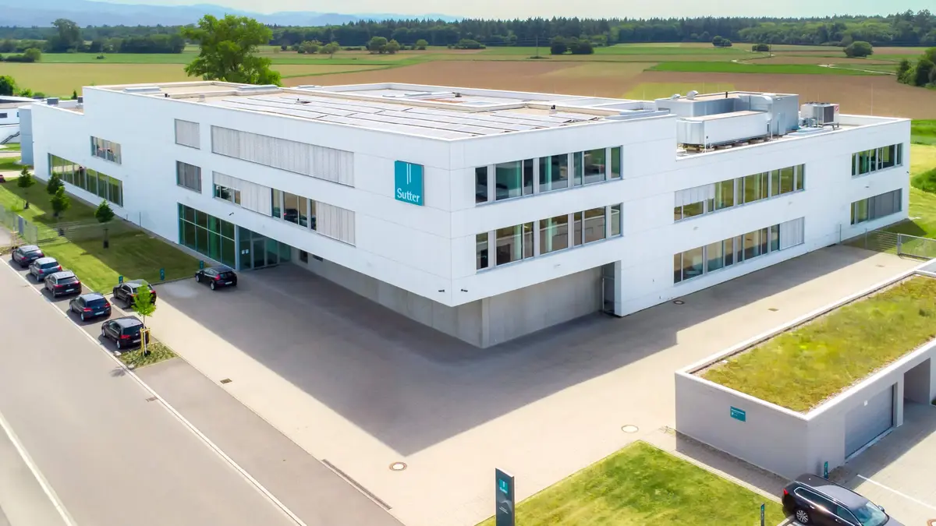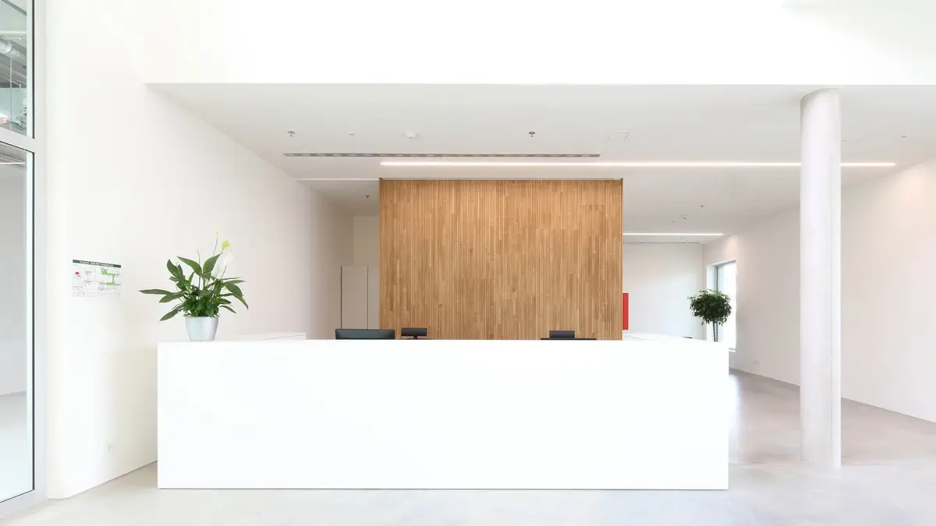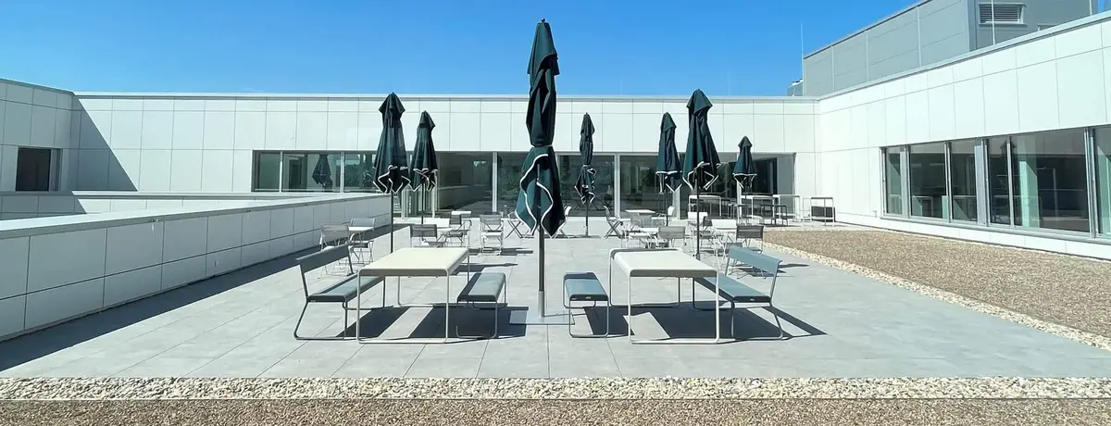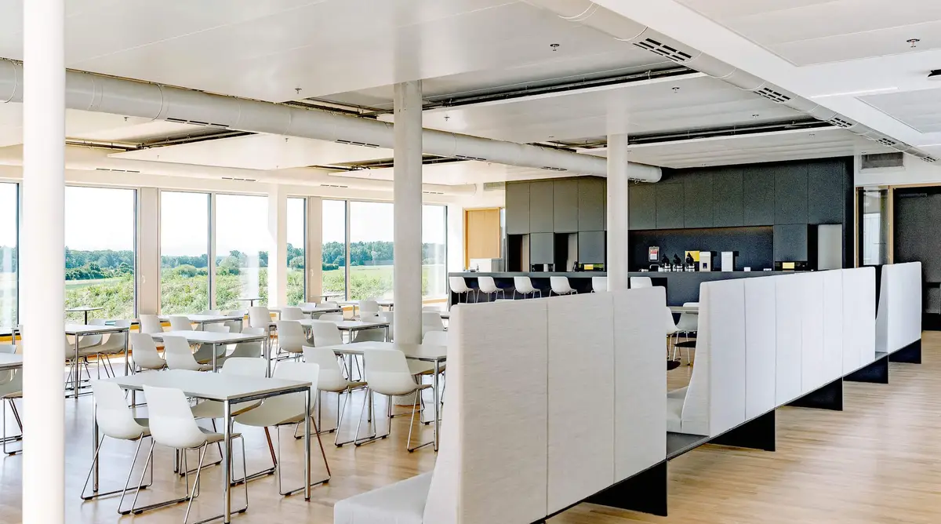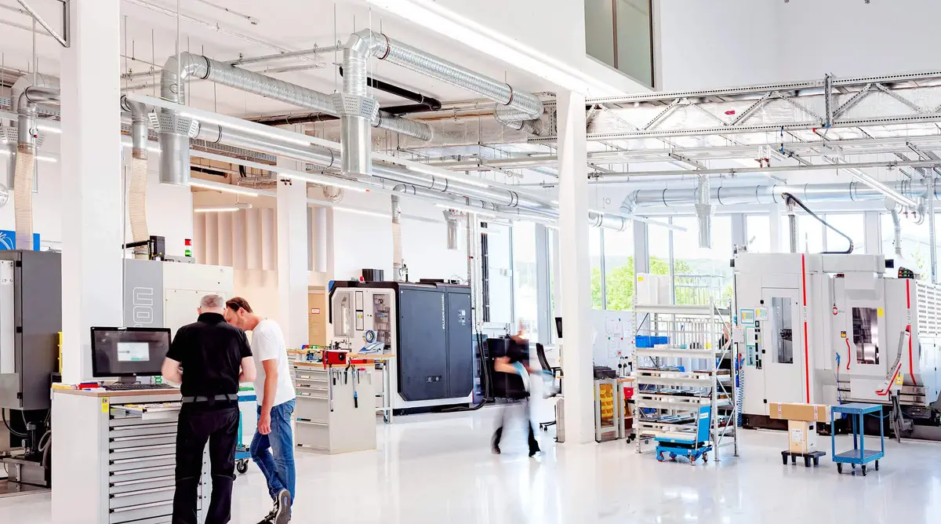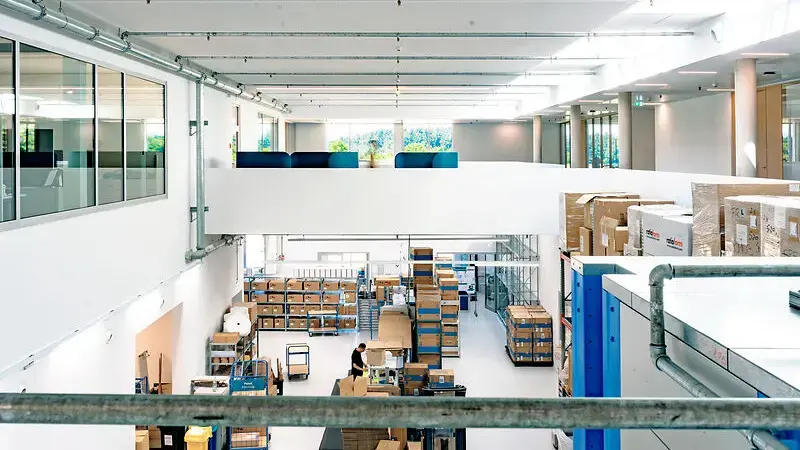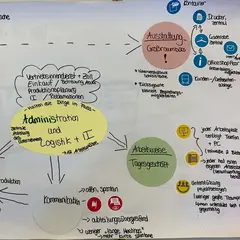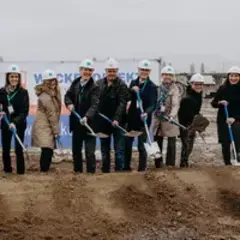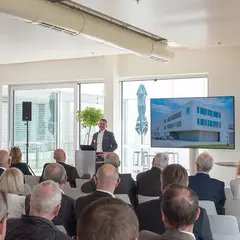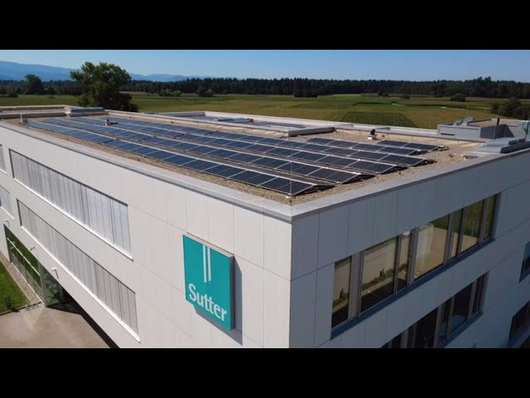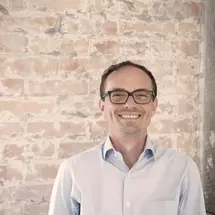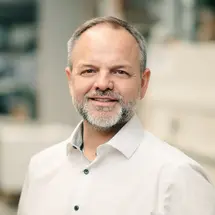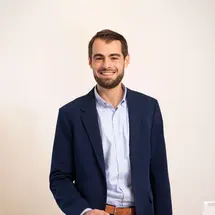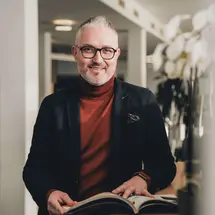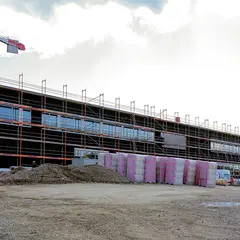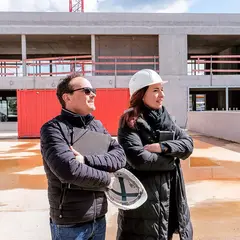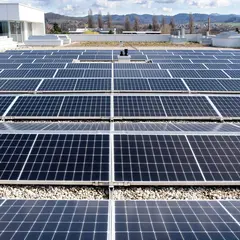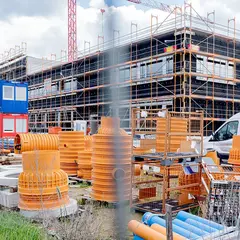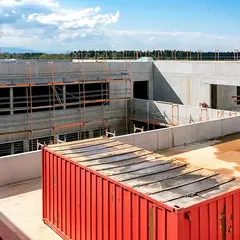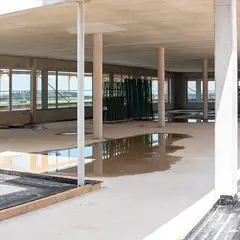Architecture with vision – our path to a new German company location
2018
Planning Commencement
Before construction even started, we engaged in intensive workshops with our employees to understand their needs and ideas. Their vision was clear: an activating interior concept with acoustically optimized, dynamically adaptable, and ergonomically designed workspaces. The resulting spatial concept reflects this, offering a harmonious division into focused, social, regenerative, and co-working areas. Zones for relaxation, inspiration, and social interaction foster team spirit, enhance performance, and support the health of our employees.
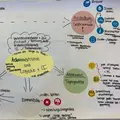
2020
Groundbreaking Ceremony for the New Headquarters
On March 5, 2020, the groundbreaking ceremony marked the official start of construction for our new company headquarters in Emmendingen, Germany. After thorough planning, the event was celebrated with around 50 guests on the 17,000 m² site in the Regelmatten industrial area. Among the attendees were the Sutter family, representatives of the city, partners, neighbors, and the extended management team – a shared moment that signaled the beginning of a new era for Sutter Germany.
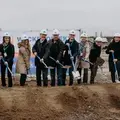
2021
Topping-Out Ceremony
2022
Opening of the New Headquarters
On July 2, 2022, Sutter Medizintechnik officially inaugurated its new headquarters in Emmendingen, Germany, with a grand opening event. Spanning over 17,000 m² of usable space, the energy-efficient building combines modern architecture with strong regional ties. Today, around 200 employees work on approximately 9,000 m² of net floor space to realize our vision: delivering optimal solutions for physicians around the world. The opening ceremony featured speeches by Emmendingen’s Mayor Stefan Schlatterer, Dr. Christoph Münzer from WVIB, and Prof. Dr. Jürgen Beck from the University Medical Center Freiburg, Germany.
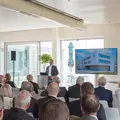
Sustainability from Above
Architecture Meets Technology
In 2022, we took a major step toward climate responsibility by relocating from Freiburg to Emmendingen and constructing a new production and administration building in accordance with the KfW Efficiency House 55 standard*.
Our photovoltaic system spans approximately 1,200 square meters, consisting of 400 solar modules with a total output of 148 kWp. This significantly reduces our reliance on conventional energy sources. Combined with heat pumps for heating and cooling, we have substantially lowered our Scope 1 emissions.
To cover the remaining electricity demand, we rely on green energy from Naturenergie, a regional provider whose electricity comes from 100% renewable sources—primarily hydropower plants along the Upper Rhine and in the Black Forest. This allows us to actively reduce our Scope 2 emissions while supporting sustainable energy projects in our region.
*The KfW 55 standard is a German benchmark for energy-efficient buildings. It means the building uses only 55% of the primary energy compared to a conventional new building, as defined by national regulations. This reflects a high level of sustainability and energy savings.
Modern, Inspiring Atmosphere
Our innovative new building seamlessly integrates diverse functional areas within a design that balances comfort, acoustics, and transparency. Warm, climate-regulating solid wood elements meet sound-insulating glass partitions that dissolve visual barriers, creating an open and inviting environment. Lines of light and sight – through both production and administrative spaces – form a central architectural theme. Expansive panoramic windows flood the interiors with natural daylight, promoting inner balance and offering calming views of open fields and the adjacent woodlands of the Teninger Allmend.
Voices Behind the Vision
Vision and Commitment – The new Sutter Headquarters in Germany
Located in the heart of Emmendingen, Germany, near the vibrant Green City of Freiburg, our new headquarters stands as a forward-thinking hub where technology meets tradition. More than just a workplace, it embodies our enduring commitment to excellence and innovation in medical technology. This new building marks a milestone in our company’s journey, reflecting our core values and pioneering spirit. Here, around 200 dedicated employees bring the vision of Sutter Medizintechnik to life – creating solutions that empower physicians around the world.
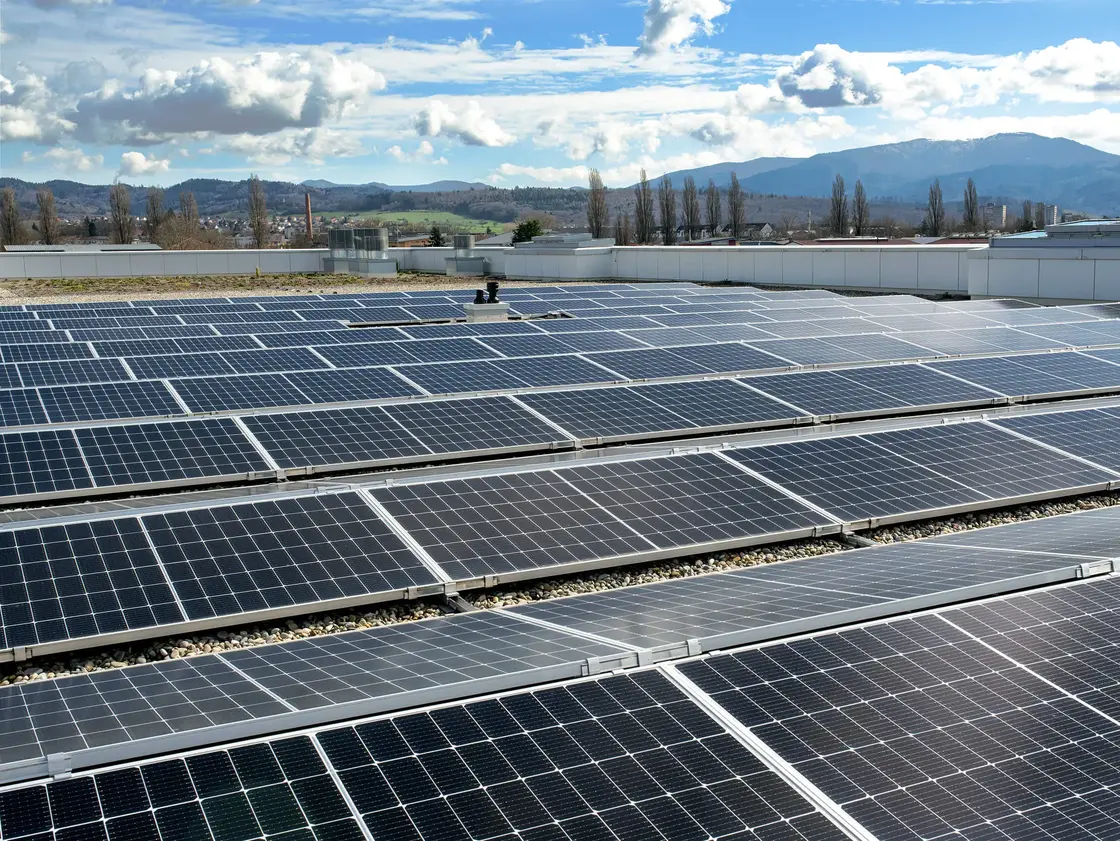
Conscious Energy Management
In our pursuit to align environmental responsibility with entrepreneurial action, our new site harnesses renewable energy to meet its operational needs. The rooftop photovoltaic system is just one example of how cutting-edge technology is being used to make our processes more sustainable. This installation significantly reduces our carbon footprint and highlights our commitment to a greener future.
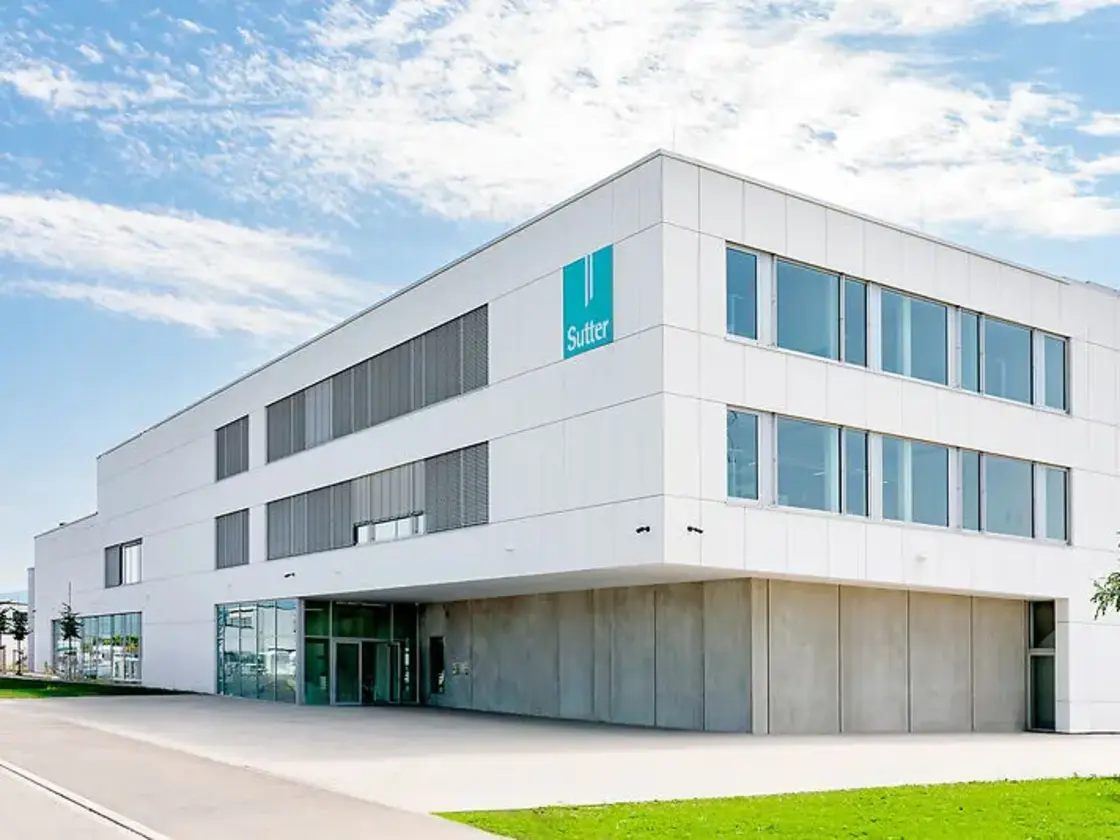
Sustainable Construction
Built to meet the KfW 55 energy efficiency standard*, our new building is among the most advanced of its kind. By using high-quality insulation materials and intelligent building technology, we minimize energy consumption while maximizing comfort. The green rooftop areas not only provide natural temperature regulation but also support local biodiversity – underscoring our commitment to ecological responsibility.
*The KfW 55 standard is a German benchmark for energy-efficient buildings. It means the building uses only 55% of the primary energy compared to a conventional new building, as defined by national regulations. This reflects a high level of sustainability and energy savings.
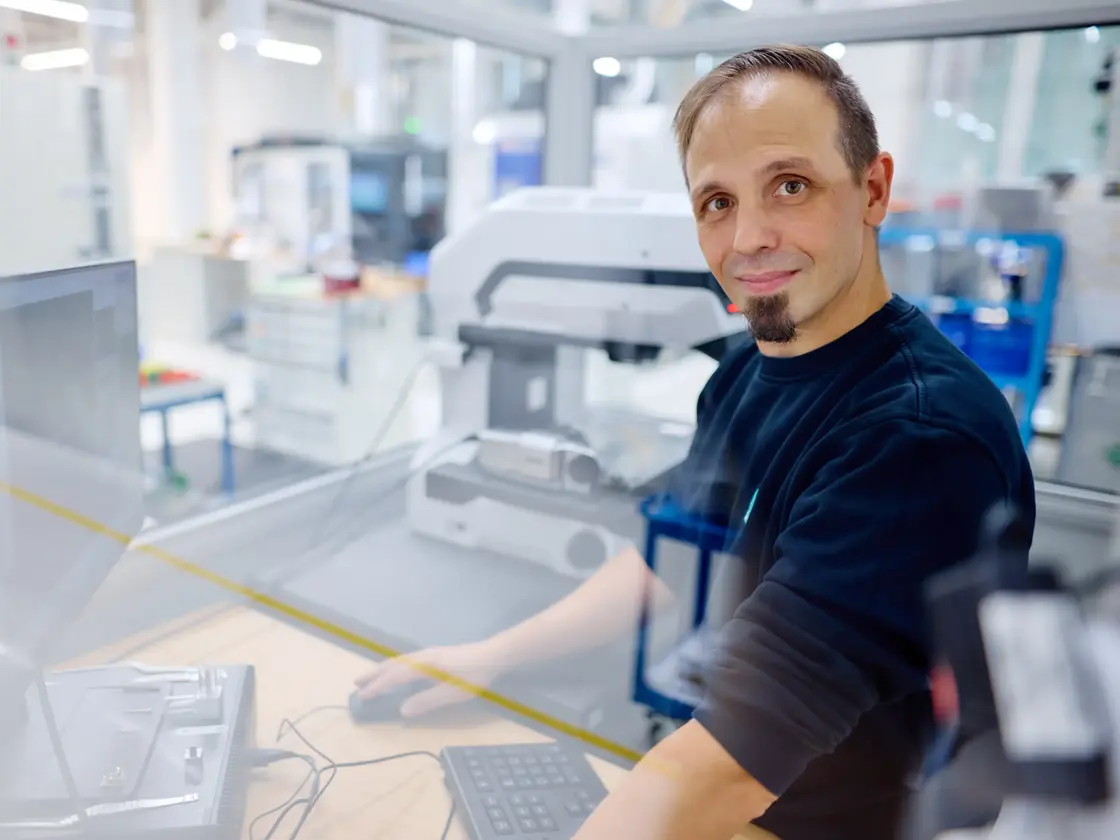
Technology Meets Team Spirit
In our new production facilities, we combine cutting-edge technology with a strong sense of teamwork to develop products that set new standards in precision and reliability. The site has been purposefully designed to ensure seamless and efficient workflows. With expanded production capacities and optimized processes, we’ve strengthened our ability to respond swiftly and flexibly to changes in the market.
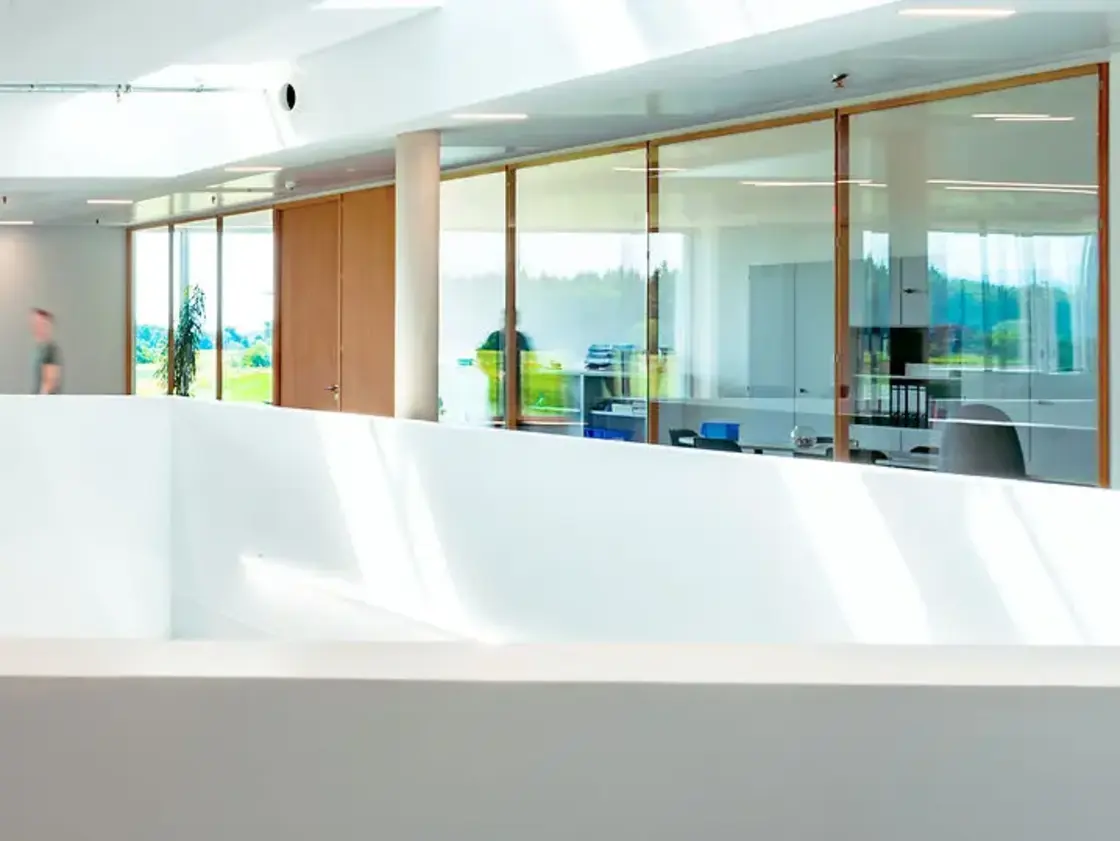
Flexible and Adaptive Workspaces
Our new headquarters reflects our appreciation for our employees by offering a work environment that promotes both health and productivity. With modular office layouts and ergonomic furniture, we provide spaces that support physical comfort and focused work. These adaptive areas are designed to facilitate both concentrated individual tasks and dynamic team collaboration.
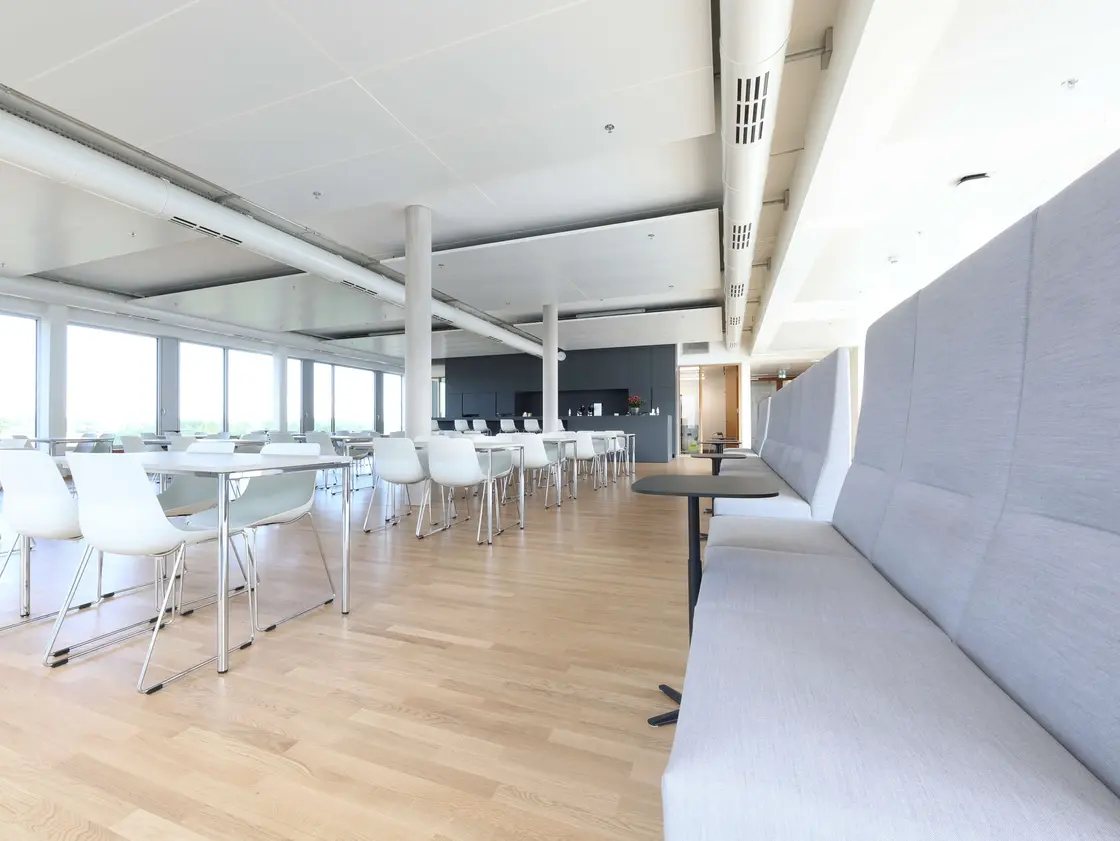
Health and Community
We support our employees’ work-life balance through a range of facilities that encourage movement and social interaction. From fitness areas to quiet zones, every aspect of the building is designed to enhance well-being in the workplace. The social lounge, with its panoramic view of nature, serves not only as a space for relaxation but also as a communal hub – inviting the exchange of ideas and promoting a healthy lifestyle.
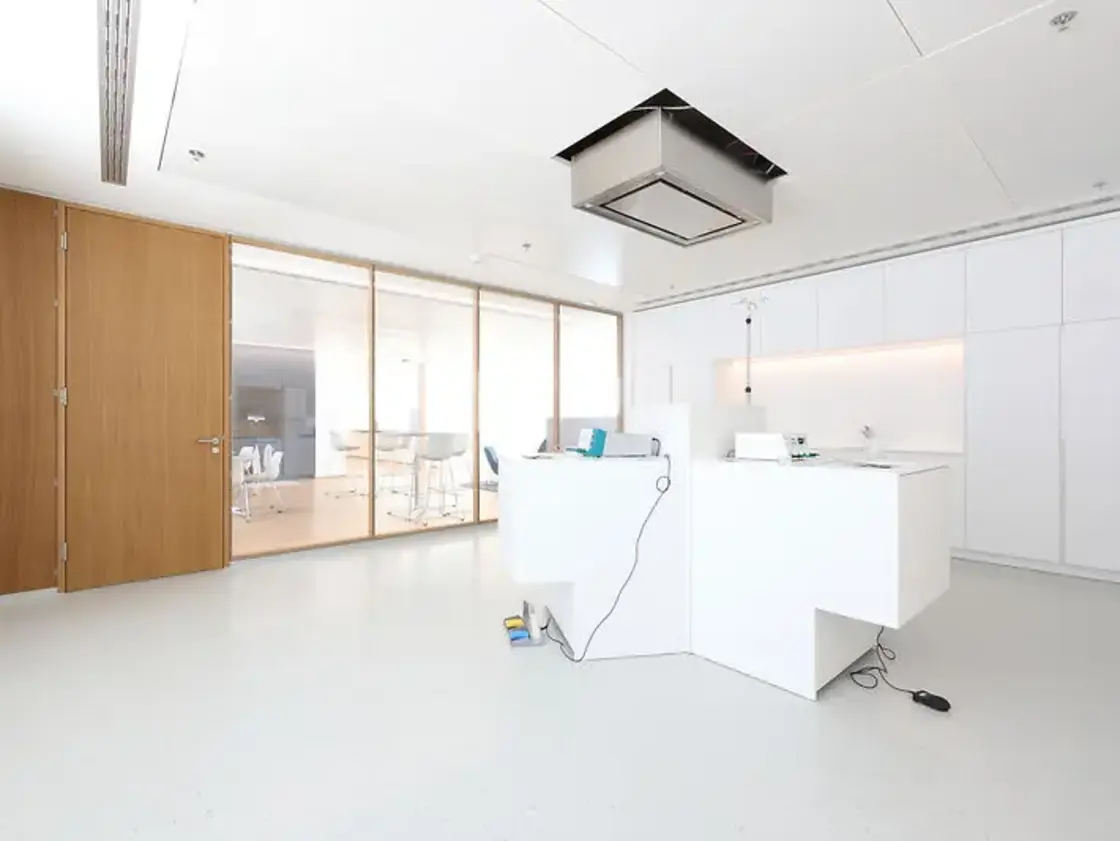
Space for precision and exchange
Our showroom offers ideal conditions for product training and live demonstrations. The modern equipment, efficient lighting, and direct connection to our conference rooms create a practical environment for interactive training. At the center is a star-shaped work table with three stations – designed for flexible presentations and smooth communication. Here, guests can experience our CURIS® 4 MHz radiofrequency technology and specifically developed precision instruments in direct use.
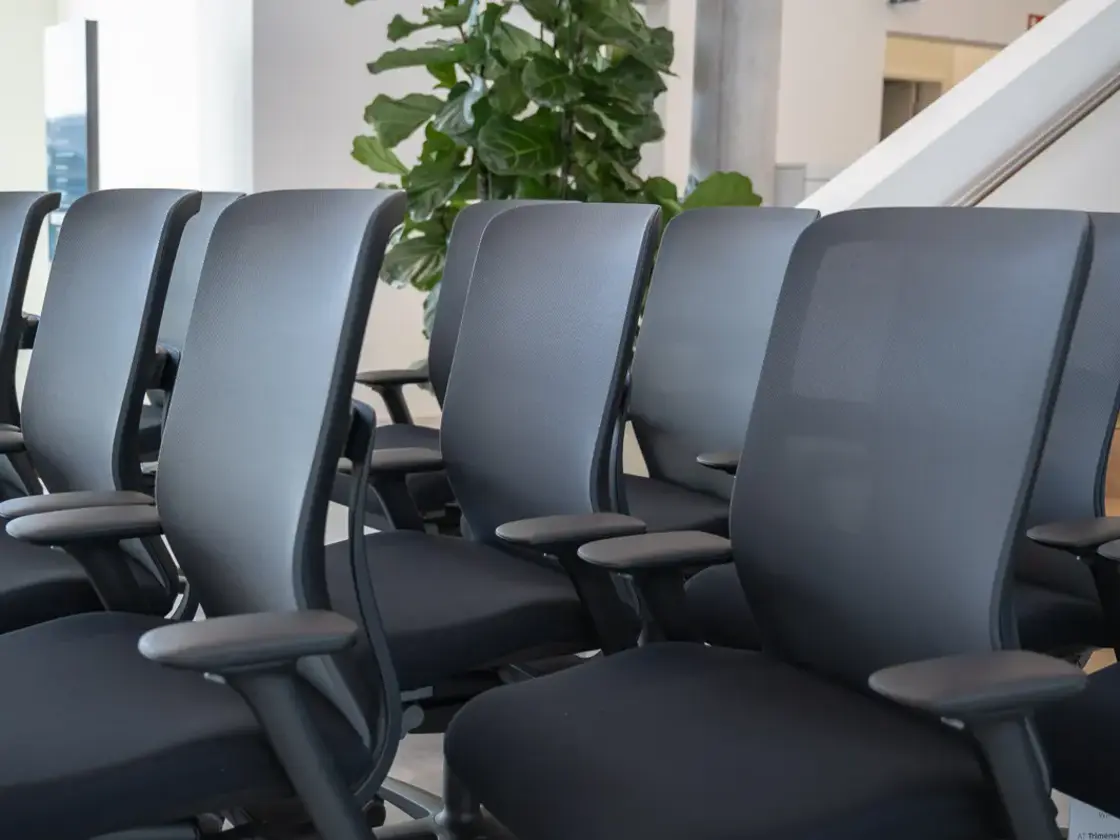
Sustainable Seating
Since 2023, we’ve been committed to responsible sourcing in our office furnishings. We use the AT Mesh chair by German premium manufacturer Wilkhahn – a model that combines ergonomics, design, and sustainability. Its backrest is made from 80% recycled PET bottles, and the main components contain a high proportion of recycled materials. According to the manufacturer, the chair is 97% recyclable – a clear step toward circular economy and reduced Scope 3 emissions.
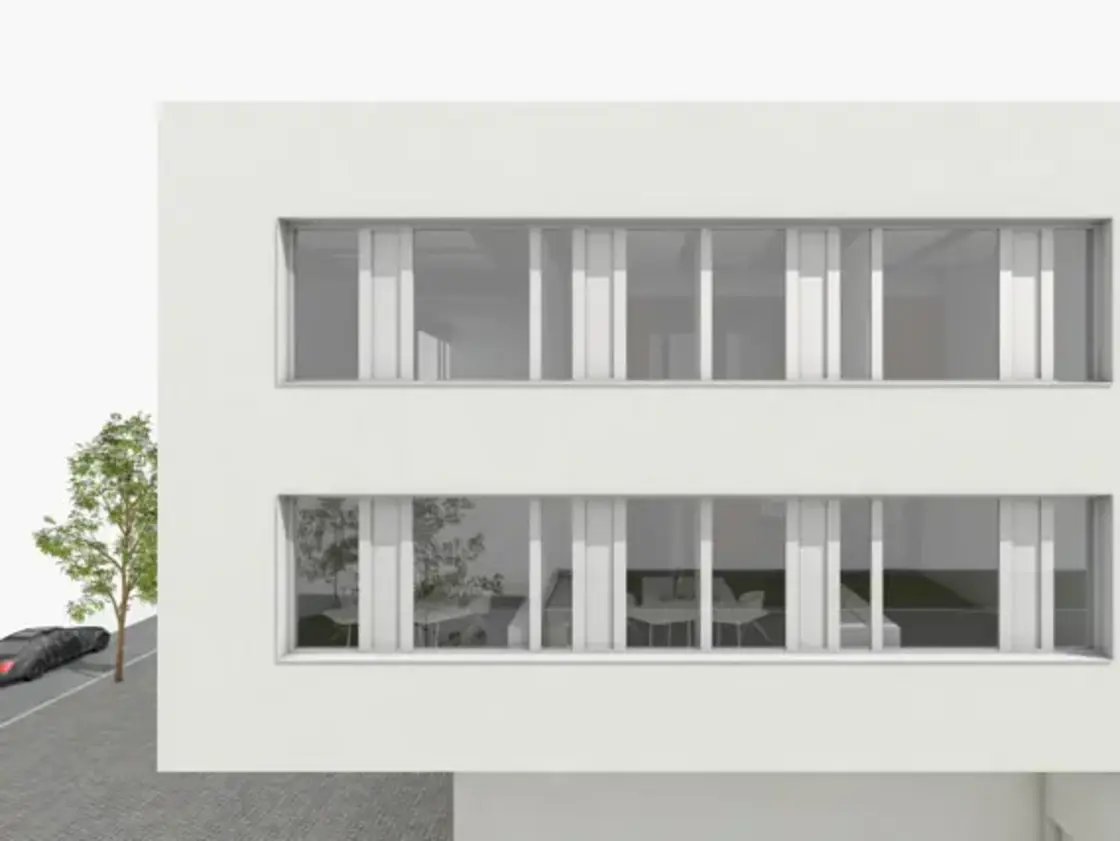
Facade with Vision
Our ventilated facade with EQUITONE [natura]® panels combines durability, recyclability, and a low CO₂ footprint. The fiber cement panels used consist largely of regionally sourced raw materials. They are also fully recyclable, reversible, and contribute to reducing our Scope 3 emissions in the building envelope with a comparatively low carbon footprint (approx. 6.99 kg CO₂/m² according to EPD).
Figures that bring architecture to life – our headquarters in Emmendingen, Germany
Our new building in Emmendingen, Germany, is the result of a clear vision: sustainable, future-oriented construction with a high degree of technical precision. The following key figures provide a detailed insight into the dimensions, materials, and technical systems that make up our company headquarters. They show how well-thought-out planning, modern building technology, and a consistent commitment to sustainability come together to create a place that is much more than just a workplace – a place where the future is being built.
17,000 m²
plot area
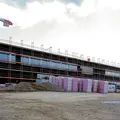
9,000 m²
net usable area of the building
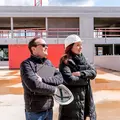
44,000 m³
gross volume
KfW 55
energy standard
*The KfW 55 standard is a German benchmark for energy-efficient buildings. It means the building uses only 55% of the primary energy compared to a conventional new building, as defined by national regulations. This reflects a high level of sustainability and energy savings.
1,200 m2
photovoltaic system with 400 modules and a capacity of 148 kWp
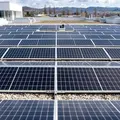
5.3 km
of piping
3,100,00 m
of air ducts
27.428 km
of data cables
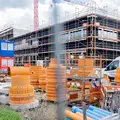
32.520 km
of electrical cables
6,000 m3
of concrete
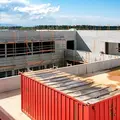
1,400 m2
of glass
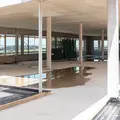
1,200 t
of steel
1.029
data ports







